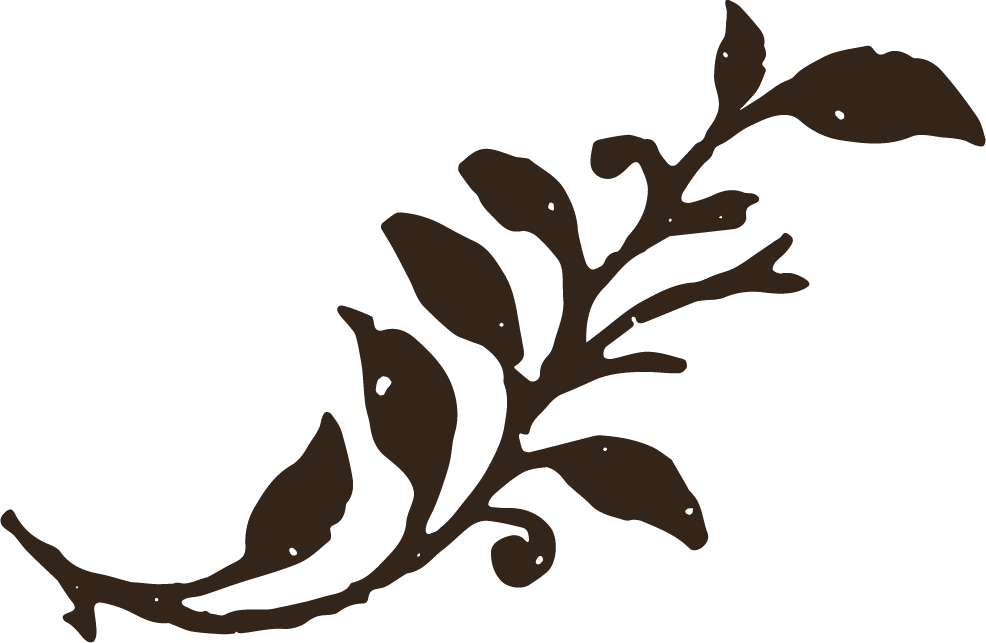Before & Afters of The Wattson House
- Tiffany Piotrowski
- Apr 10, 2024
- 1 min read
If there's one thing we love when completing a project, it's looking back at where we started and just how far we've come.

The Kitchen
Before TLD was introduced to this kitchen, it was in a state of oversight - a fridge was floating on a wall with no cabinetry, backsplash was absent behind a non-symmetrical range wall, and a wall blocked off the space from the rest of the living quarters.
By removing the wall to create a peninsula, centering the range as a focal point, and hiding appliances within cabinetry, the kitchen finally feels considered, well-appointed and connected to the rest of this Toronto rowhouse. The freestanding island worktable with a natural stone top allows flexibility and extra counter space in a smaller footprint. Glass cabinets hide a treasure of cookbooks and vintage cooking ware. Simple shaker-style, putty-coloured cabinets feel classic and charming.
The Ensuite
Previously, the primary en suite was not an ensuite at all, but was accessed from the hall outside of the bedroom. By removing a small existing closet, we were able to create a new opening directly into the washroom from the bedroom. The lost closet space was reimagined in gorgeous wall-to-wall built-ins with ample storage. Previously a three piece bath, we were also able to steal some room from a large adjacent guest bedroom for a new shower location, and put in a beautiful soaker tub.
The Family Bathroom
Since we reclaimed the upper washroom exclusively for the principal bedroom, we increased the functionality of the additional family bath by increasing the footprint and designing a larger custom vanity.
After Photos by Patrick Biller


























