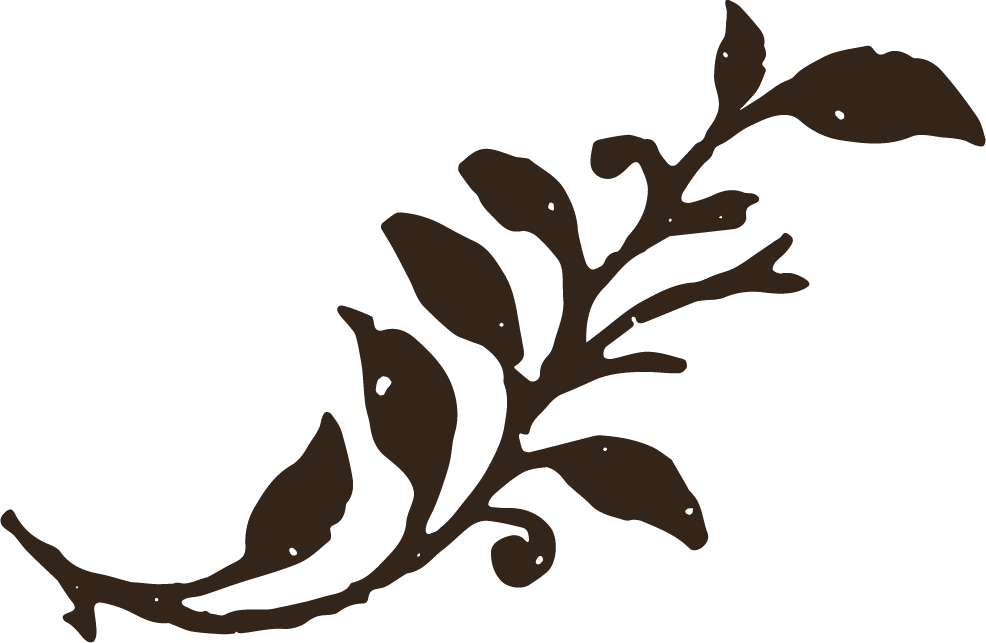Project Evergreen
- Feb 16, 2024
- 1 min read

The Living Room + Den
The living room is inspired by a California countryside aesthetic, with warm and dark tones used throughout to infuse the space with depth and soul. Curves play a big role in this room - from the curved back of the velvet chair, the soft shape of the fireplace, the rounded corners of the coffee table, or the dipping arms of the floor lamp, softer forms and edges create an organic atmosphere.
The den is the gathering space for this young family of four - watching movies while cuddling on the large olive green sectional. The space was long and narrow, so we divided the plan in half using the sectional to define the TV zone, and adding a window banquette for a reading nook - the perfect spot to sit with a book and coffee or play a game as a family. With two boys under the age of 5, this space is hard-wearing and casual.
The Study
In the study, we embraced moodier, masculine elements with a dark velvet sofa, handsome portrait, charcoal checked drapery panels and weathered writing desk. A collection of vintage and antique books create a worldy academia sentiment.

The Mudroom
By wrapping the mudroom in a vertical shiplap in a warm, olive tone and installing hard wearing pavers, this room becomes a space of function and utility without compromising on the aesthetic quality of the space. We removed a closet in favour of smart millwork.
Photography | Patrick Biller




































