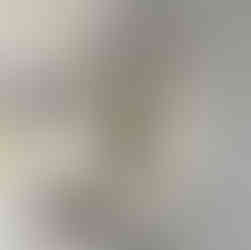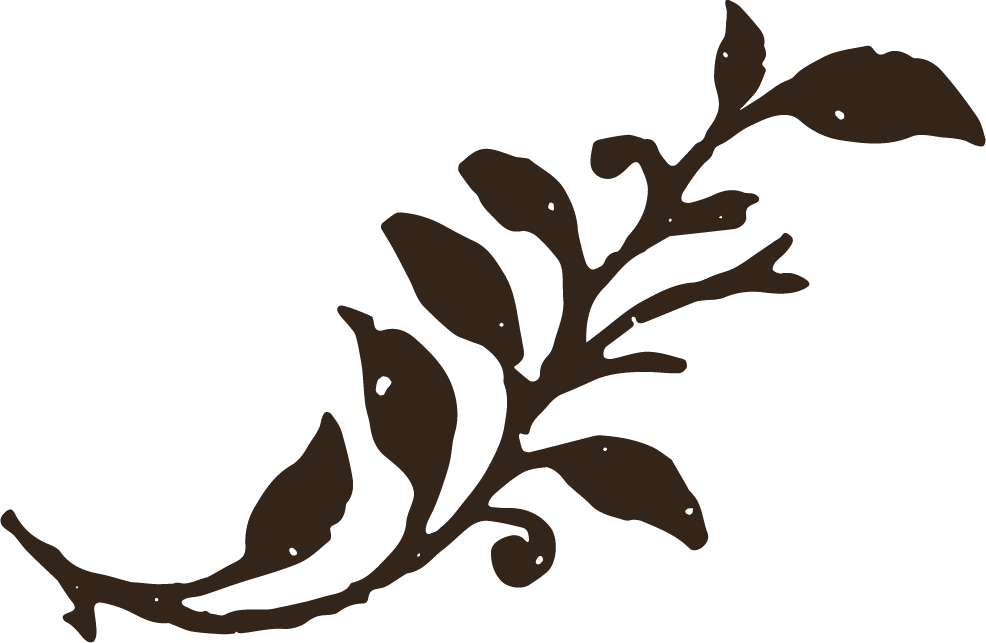PEC Cottage - Kitchen + Dining Room
- Feb 12, 2024
- 2 min read
We recently revealed the first spaces from our PEC Cottage project and although the entire home is beautiful we feel like the best part of the tour comes today with the kitchen and dining spaces, as they have undergone a huge transformation. In case you missed the previous post, make sure you go back to see all the photos and details from the living room and screened-in-porch HERE!
When we discussed the direction for the kitchen they mentioned that they were hoping to achieve a light, airy, coastal space inspired by the lifestyle brand Jenni Kayne. You will notice subtle details throughout that give a nod to this aesthetic like the woven counter stools that really create that beachy feel in the space.
Kitchen

Before
When our clients purchased the property, the kitchen had been updated but the finishes were already out of date and were lacking in personality and style. A small closet to the right of the cabinetry squished the space and threw off the balance. We love that the space already had really high ceilings but the original design had this cut-out near the ceiling where the loft above could look out.
We removed the closet for better flow and closed up the chopped wall to allow for a plaster vent hood that went straight up to the ceiling, making a big impact. We also brought the plaster into the large oversize pendants above the island.
Because this property is going to be a short-term rental we were always keeping return on investment in mind when designing the space. In the kitchen, we went with IKEA cabinets and had custom doors and panels made (paint colour: Natural Cream by Benjamin Moore) to give the kitchen a high-end look. We installed quartz countertops with a realistic veining (Caesarstone’s Statuario Nuvo) and used it to create a false apron front sink and wrapped it up the wall to create a clean backsplash with a small shelf for displaying decorative pieces and handy-to-reach kitchen tools.
Dining Space
Next to the kitchen is the dining space. In true TLD fashion, we decided to go BIG with the lighting in this area. We love the oversized woven pendant light and we were able to hang it high enough that it doesn’t block the beautiful view of the lake. Again we considered the return on investment with furnishings and selected a budget-friendly table from IKEA, paired with higher-end chairs for a good high-low mix.
We also switched out all of the flooring which used to be a light-grey laminate for a beautiful luxury vinyl white oak plank. We love LVP flooring for its durability and water resistance when at the lake. We always prefer natural materials to reflect natural tones - and therefore like our wood (or wood-look products) to be in true to natural tones like browns and warm beiges rather than greys.
Lastly, we had the whole space painted in Benjamin Moore’s White Dove, and you better believe this included covering the large writing on the wall.
Before
Get The Look
Check out the full video walk through below!
We have one more reveal post from our PEC Cottage project coming up! Check back soon for the bedrooms reveal.

















