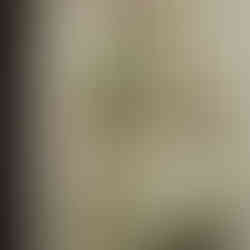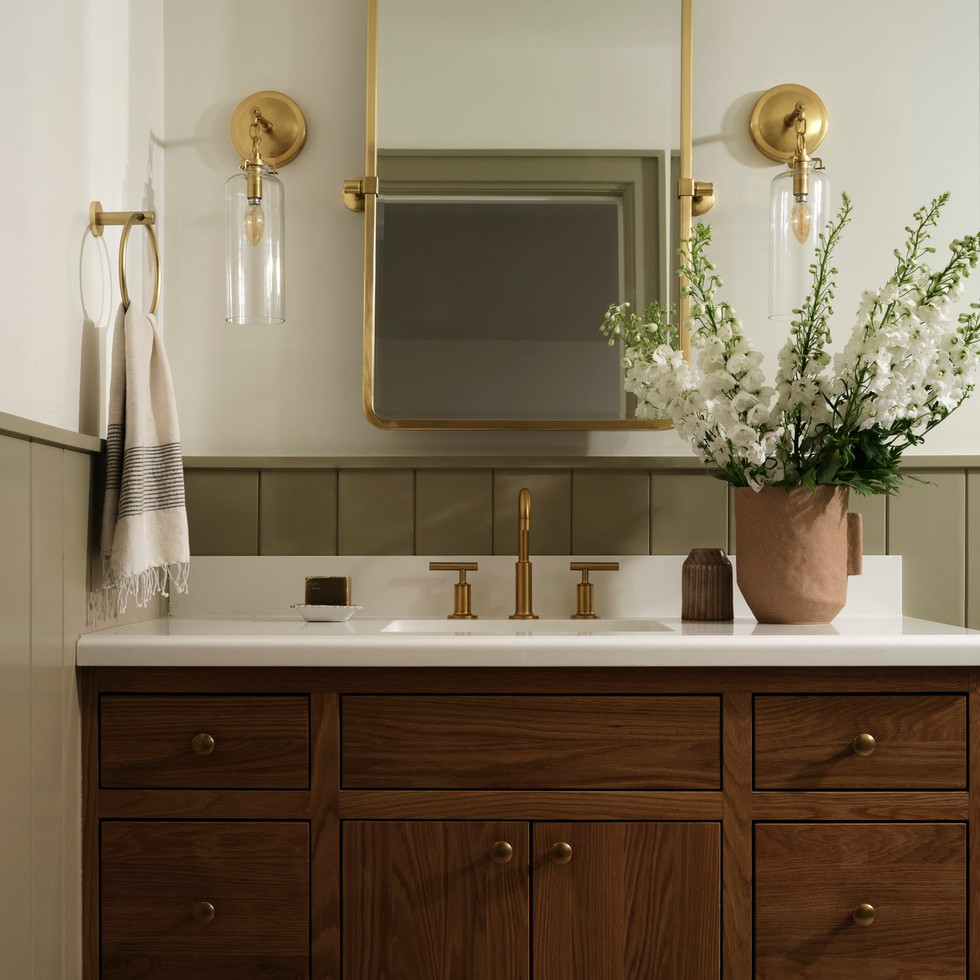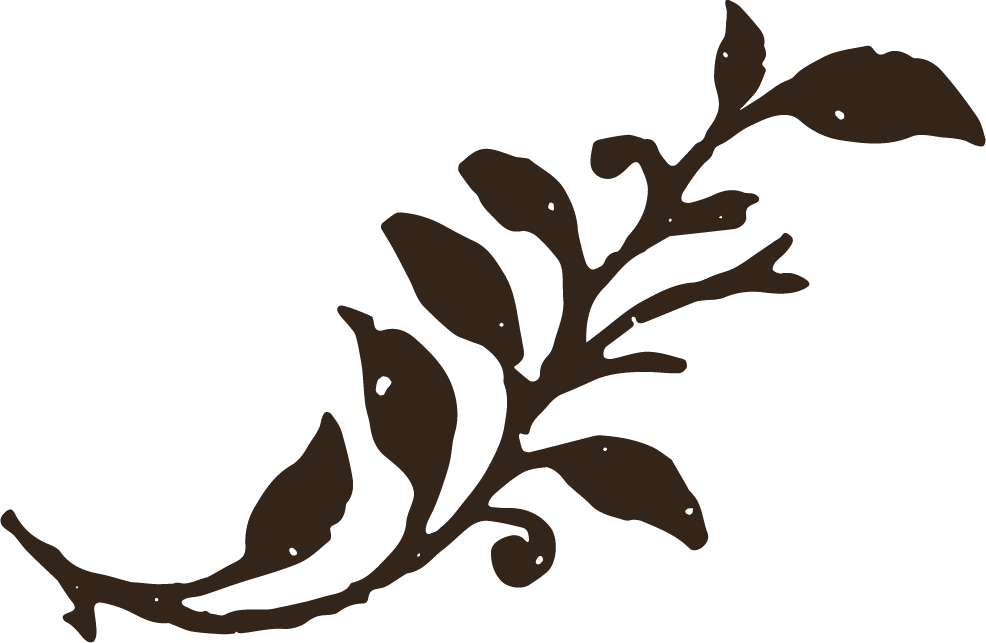Project Alton House | Part Three
- Feb 12, 2024
- 1 min read
The Second Floor
The Alton House clients have young twin daughters who love sharing a bedroom and had us seeing double in this charming space. Kids’ rooms are one of our favourite things to design here at TLD, because we welcome the challenge of incorporating fun and whimsical elements without going too childish. We created a pattern-filled space with beautiful striped floral wallpaper, quilts, and a subtle blue painted ceiling (the panelling adds a stripe, which we love). A custom wall-to-wall built-in closet is complete with a secret loft space above for sleepovers, reading and fort building, accessed by a charming, rolling library ladder.
The twins also share a bathroom. We designed a custom vanity so that drawer and counter space is evenly split. We used a natural marble mosaic in a floral pattern here for a touch of playfulness and whimsy to the space.
Just down the hall, the guest quarters are complete with a charming arched window bench, an olive green washroom - with tiles that match the wall paint, and a simply decorated guest bedroom.






















