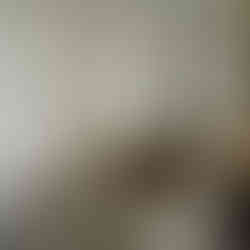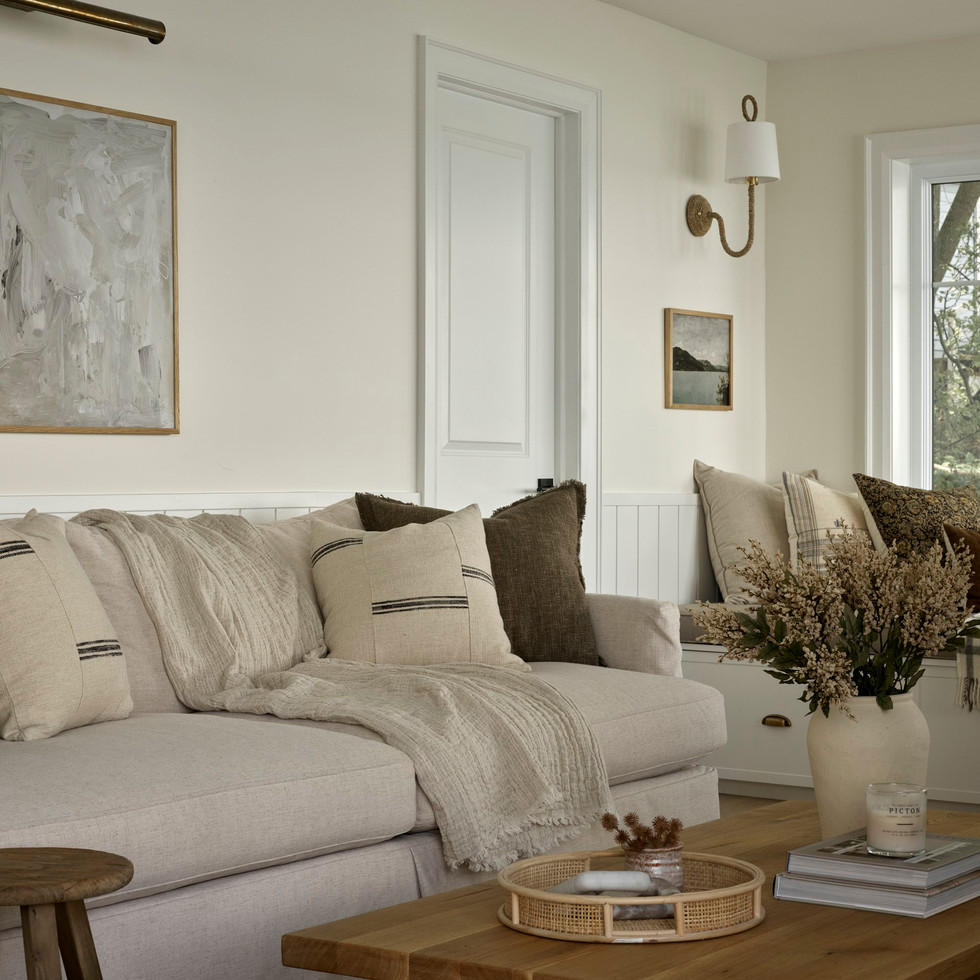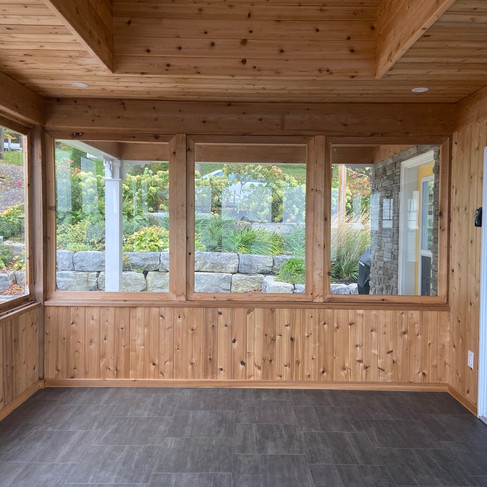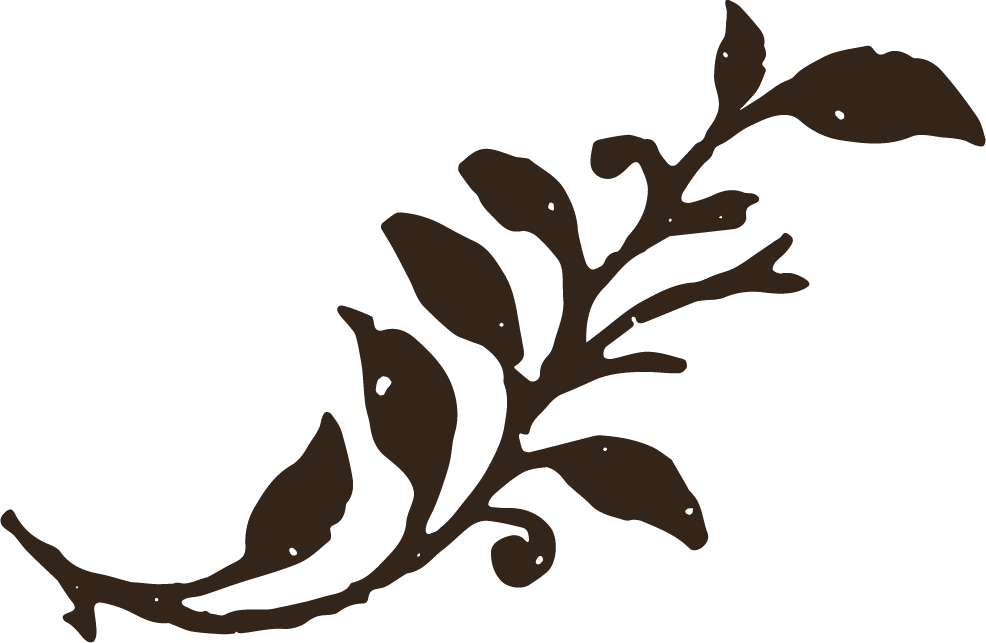PEC Cottage: Living Room + Sunroom
- Feb 12, 2024
- 2 min read
We have been showing some sneak peeks of this property over the last few weeks on Instagram, but we are finally able to reveal the entire PEC Cottage project. Today, we’ll be taking an in depth look at the living room and sunroom. This lake house is a three-bedroom, two-bathroom AirBnB on the shores of Lake Ontario that is now officially available for rent (ps. we will be sharing the link to rent this special home later this week!).
Living Room
It’s hard to pick a favourite room in this home, but the living room is truly a cozy and magical space. Let's start by looking at the before. The layout was long with doors across from the oversized fireplace which made furniture placement awkward. The double height area over the sitting room limited the square footage of the loft above and didn’t add anything to the space by the windows, so we decided to close it in.
We moved the door locations into the bedrooms to allow for a sofa directly across from the TV and really allowed us to bring the living room out into the rest of the otherwise empty space. We went with a deep, feather-filled slip-covered sofa that’s easy to clean yet still super comfortable.
In addition to moving the bedroom door locations, we also modified and modernized the fireplace. The original fireplace was really large with faux stone and a very high mantel that made watching TV hard on the neck. To correct this we dropped the mantel height significantly and simplified the overall design with plaster and drywall. We also switched out the hearth for a simple black tile laid in a herringbone pattern.
We fell in love with the wrap-around windows that provide a stunning view of the lake so we wanted to make it a feature of the living room. We filled the space with a deep wall-to-wall built-in bench, made from IKEA kitchen cabinets with custom doors and topped with a custom cushion in performance fabric. It’s the perfect spot to curl up and read or take in the view. We also added a bistro table and stools to create a little spot to work away on a laptop, and play a game of cards - we envision ourselves drinking our morning coffee here. Keep an eye out for our fall launch at TLD Curated to shop some of the pillows you see here!
Screened In Porch
We absolutely loved this space when we saw it, we appreciated the wood walls and really didn’t have to do a whole lot to the space other than furnish! We incorporated a vintage table and vintage bentwood chairs with green gingham seat cushions. This is the perfect spot for meals, board games and conversation. The real star here is the view, and by keeping all of the wood in similar tones, the eye goes right out to the beautiful blue lake views.
Before
We hope you enjoyed part one of the PEC Cottage tour. Make sure to check back for the full kitchen and dining room reveal next - and we will also be sharing the link to book your stay!
Let us know in the comments which space is your favourite so far.





























